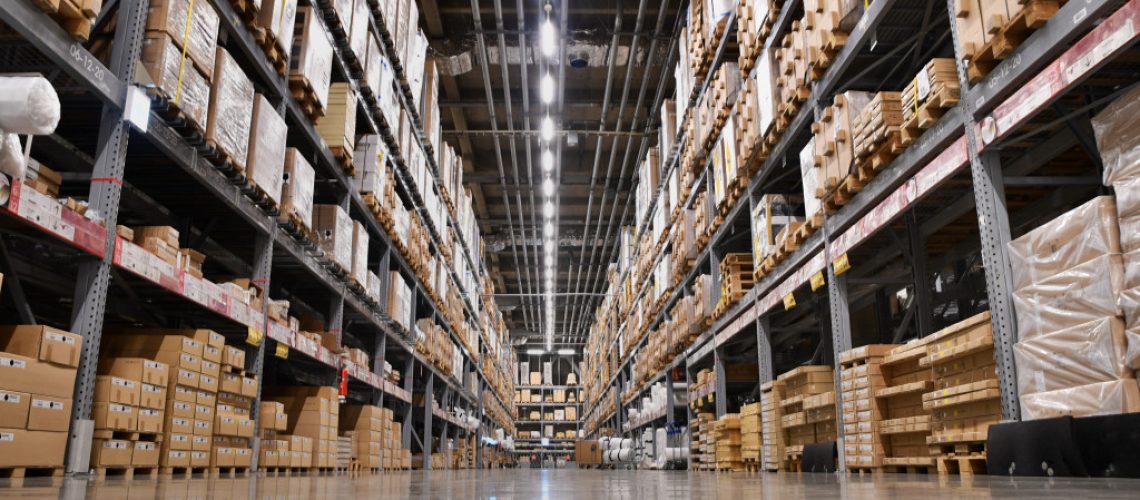Design is critical to the efficiency of your warehouse. If you’ve been having trouble speeding up your pick-and-pack process or managing your storage space, consider checking your floor plan. A layout that worked for you when you started can be the same layout that is slowing down your work and increasing your costs.
It’s inevitable to change as your business grows. The best thing you can do is to find ways to adapt now to achieve better and more economical results in your warehouse.
Researching Your Options
A plan is only as effective as your ability to maximize the options available to you. That applies to shelves, workspace equipment, production zones, and workflow.
Assess whether you need to update your pallet storage to save space. Increased storage capacity means more room for your new products. Perhaps it’s your packing stations you need to invest in or an upgrade in your warehouse robotics. Find out what problem areas need immediate attention and look for solutions.
These solutions, though, should achieve more than foil your problems. You have to make sure they complement the rest of your vision for an improved warehouse.
Research each option thoroughly, including the initial cost to materialize them. The most cost-efficient plan isn’t always the cheapest. It could be the one that requires a big sum now but lets you save up in the years to come.
Drafting the Floor Plan
Now that you’ve defined your business goals and solutions, it’s time to decide the specifics of your floor plan. Drafting a layout is easier if you can get a blueprint, especially if the warehouse has an irregular shape. You can opt for a traditional grid paper or use an online layout tool—whichever is more convenient for you.
Consider measurements as early as possible, and make sure the numbers are accurate. Any mistake can lead to problems once you’re hauling in the shelves and other equipment.
Another thing you must keep in mind is the stationary features of your warehouse. These include columns, slopes, staircases, and overhead doors. It helps to produce several copies of the basic schematic of the warehouse to make drafting your optional layouts simpler.
Start with the major features like office space, then fill in the rest. With drafting layouts, you’ll get a better grasp of how areas and functions overlap to create better working solutions.
Conducting Tests

Don’t wait until everything is in place before you conduct tests. The simplest way to do so is by sticking masking tapes to the floor.
Mark the placement of every shelf, equipment, and working space with as much accuracy as possible. Label the floor if that helps you get a clearer picture of how things will look. Make a list of your essential tasks and do a mock demo of each one. If you have doubts about the fluidity of your traffic flow plan, consider making changes.
Remember to mind the clearance for any machinery you’ll be using. This is most important in areas with heavy shelves or equipment because it’s a waste of time and money to keep rearranging these items. Run the tests over and over until you’re confident that the layout meets its purpose.
Working with Diligence
Designing a new floor plan for your warehouse will take many trial-and-errors. Expect that you’ll need due diligence to achieve a more economical layout for your growing business. Once everything’s rearranged, after all, you’ll enjoy the rewards that come with your hard work.

